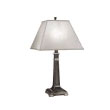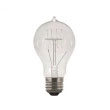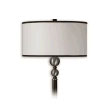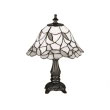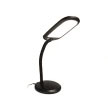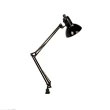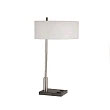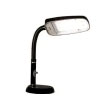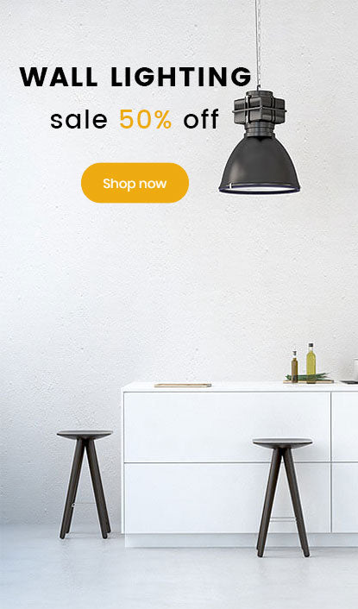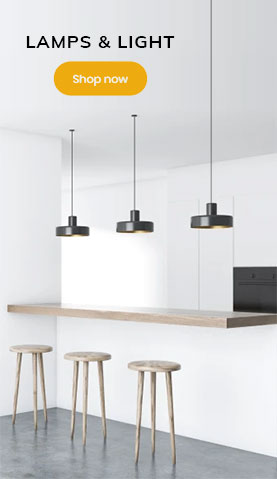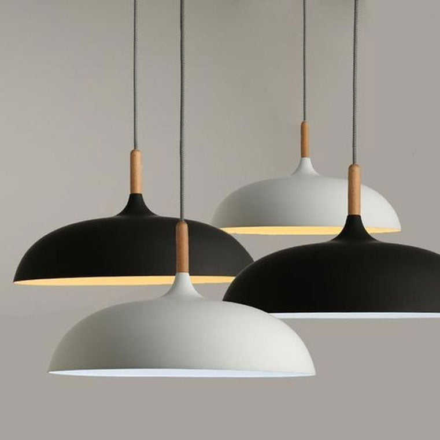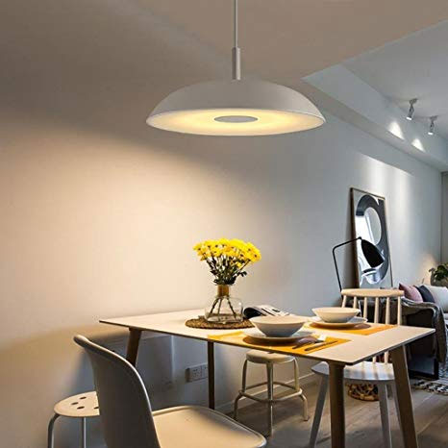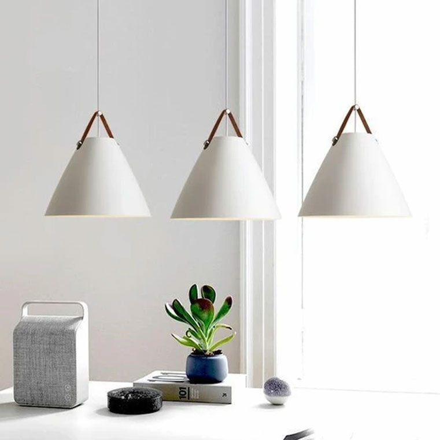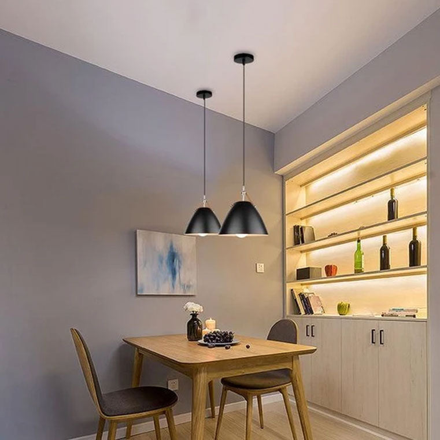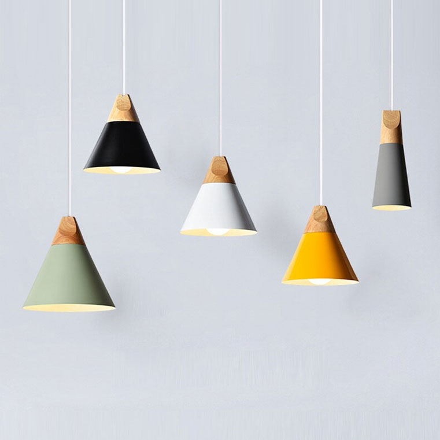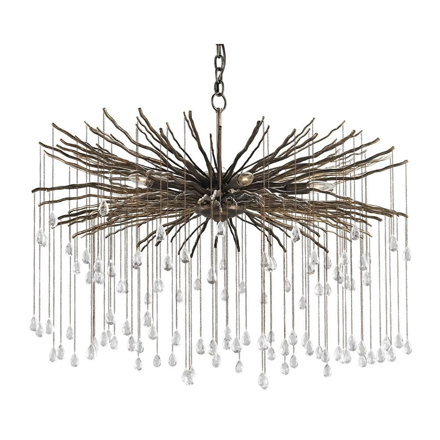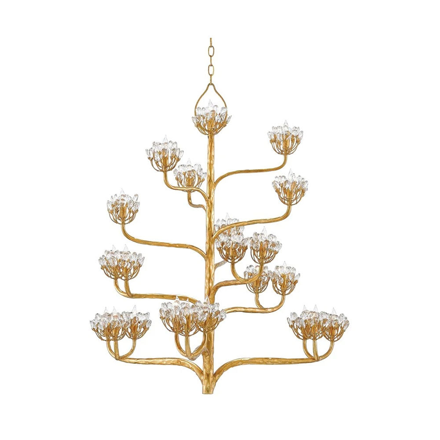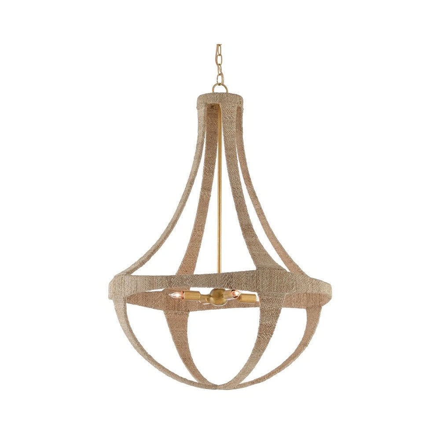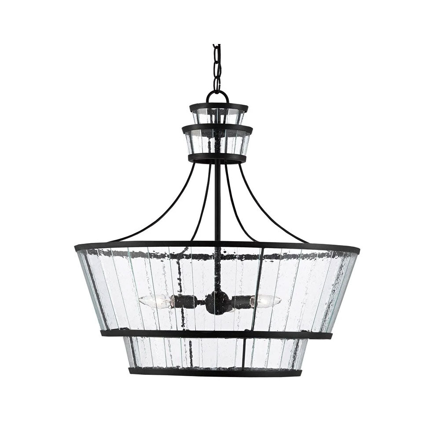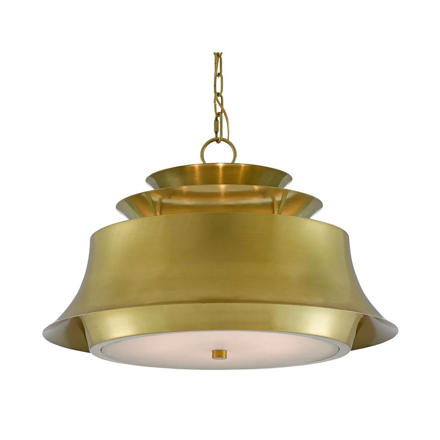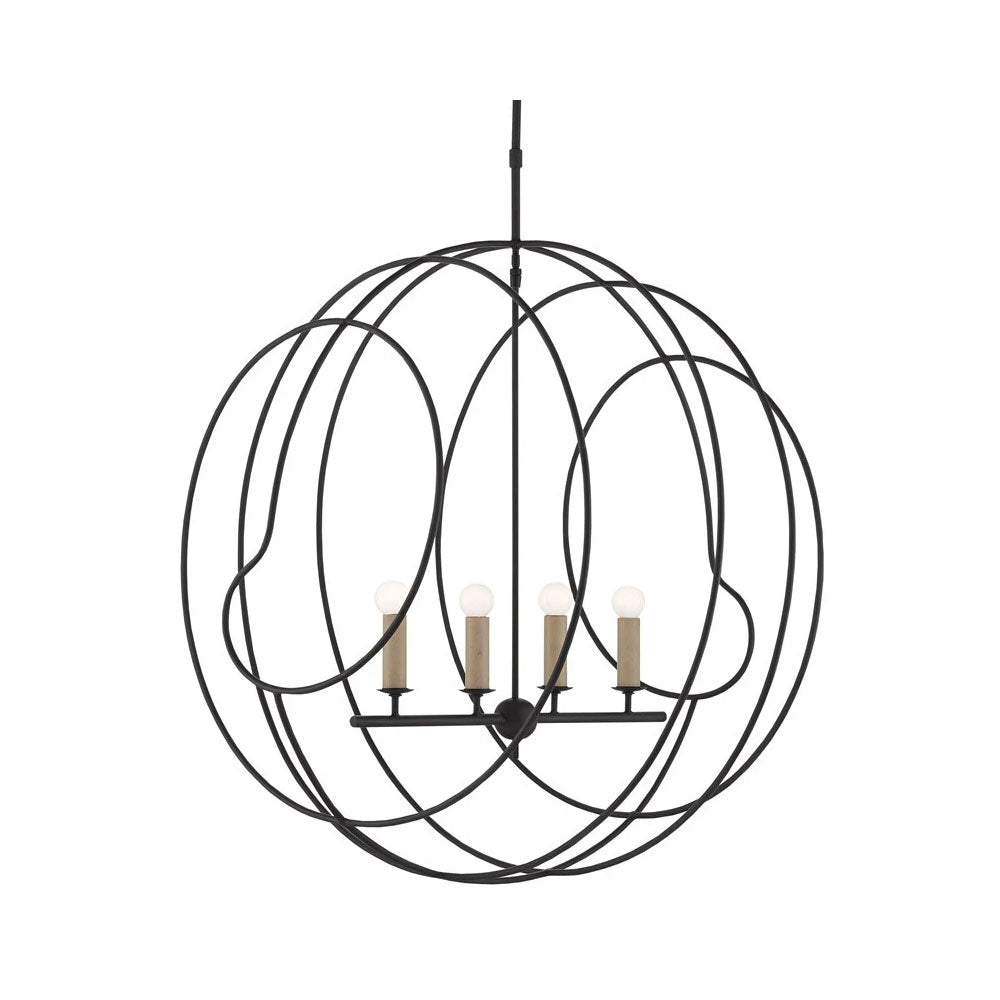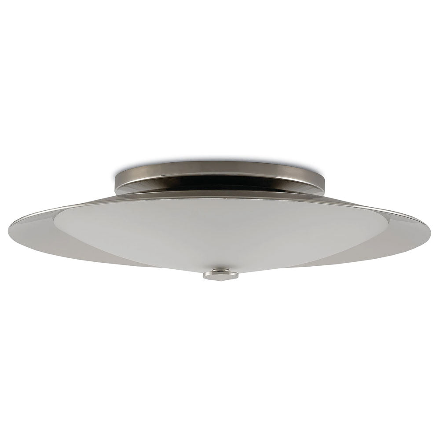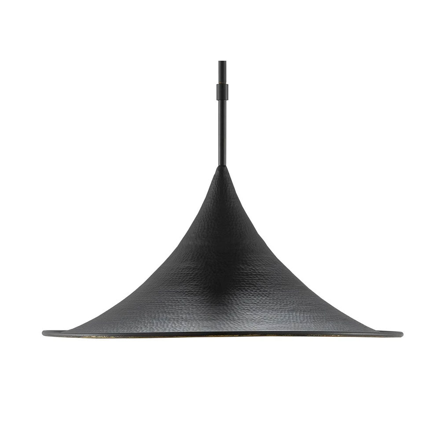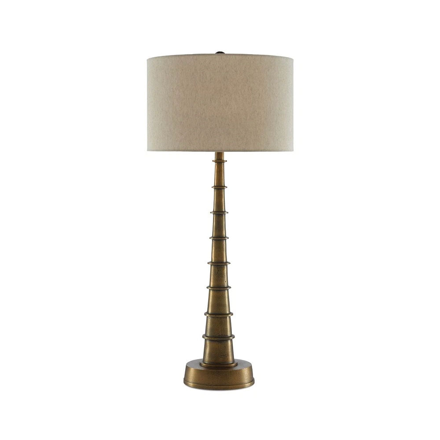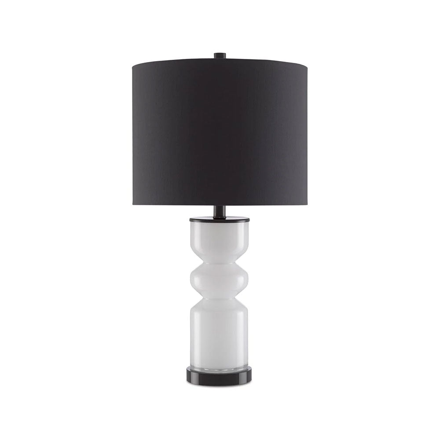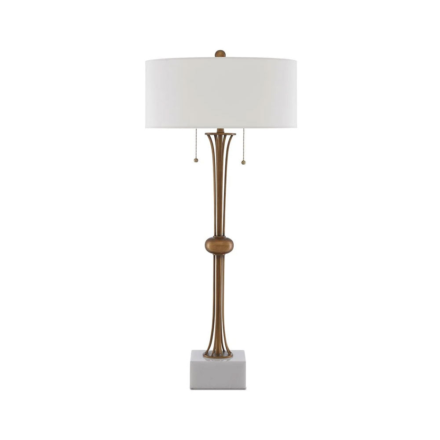© Copyright 2020 by ShopiLaunch. All Rights Reserved
News
Everyone needs a bit of pampering. And what better place to rejuvenate than the master bathroom? The bathroom is a private place that should provide a calm and quiet retreat from today’s hectic lifestyle. The right lighting can go a long way toward providing the right atmosphere.As a part of your design process, here are a few important details to consider.
Lighting Controls – No one likes entering the bathroom and having the lights go on at full volume. Make sure you include dimmers or a more sophisticated lighting controller that allows you to preset lighting levels for multiple sources.
Ventilation – Don’t go for cheap, noisy fans. High volume, low sound fans remove more air with less sound. They may be a little more expensive, but you’ll appreciate the quiet atmosphere after a hectic day.
Mirrors – Bathrooms pack a lot of activity into a small space. Large mirrors work magic making a small space feel larger. They also reflect light and should be considered as a lighting source.
Lighting Tips for the Bathroom
Wall Sconces placed on each side of the mirror will provide the even, shadow-free illumination required for daily grooming tasks. For best results, mount fixtures at least 28″ apart and 60″ off the floor.
Newer techniques for bathroom lighting design may include using small pendants on either side of the mirrors for an elegant look.
Vanity Lights will ensure that each person has sufficient light. Mount the strip 78″ off the floor. The best lighting solution is achieved with fixtures that include a shade for each bulb. Also – add a dimmer to your vanity light. You will be amazed at how often you will use it and how much comfort it adds to the use of your bathroom.
Shower and Tub lighting should be bright enough for cleaning, shaving and reading bottle labels. Choose recessed downlights designed for use in wet areas. Shielded fixtures will protect reclining bathers’ eyes from glare.
In the center of the ceiling, a decorative light fixture that blends with the rest of your décor provides an elegant touch while providing adequate light for safety, cleaning and moving about. It also balances the brightness of other bathroom lights. Ceiling mount fixtures, small chandeliers and decorative vent fans with integrated a few of the options for a well-outfitted bathroom.
0 Comments
The sparkle and dazzle of a well-placed chandelier defines and enhances the mood of any room. A chandelier that is too large can easily overpower a room and its inhabitants; one that is too small becomes insignificant and decreases the perceived value of the entire space. By following a few interior design guidelines for choosing the correct size, you will maximize the impact of the fixture. Room size affects chandelier size, but the type of space also affects the size.1. Measure the width and length of the room. Add these two numbers together and consider the resulting figure as inches rather than feet. This is the diameter of the chandelier that will best suit the room. Allow 2 to 3 inches of chandelier length per foot of wall height. For example a dining room with 10-foot ceilings, 16 feet wide and 18 feet long, can accommodate a chandelier 34 inches in diameter and 20 to 30 inches in length. This calculation is particularly well-suited to a chandelier hanging in the center of the room and over the major piece of furniture or focal point, as in a dining room. 2. Define the area in a large room of several conversation areas or functions with a table or area rug. Use half the table width as the diameter guideline for the chandelier over a focal point table. Use the length and width of the area rug added together and called inches as the chandelier diameter over a conversation area rug. 3. Calculate the diameter of multiple chandeliers over a focal point by dividing the diameter of the table by the number of hanging chandeliers plus 1. For example, a table 54 inches wide would be best partnered with two chandeliers 18 inches in diameter, hung 18 inches apart over the center of the table. 4. Choose a rectangular chandelier for a rectangular table that is in keeping with the proportions of the table. For example, for a table that is 54 inches wide and 72 inches long, the diameter should be 27 inches. Subtract 27 inches from the length of the table for the result of a length of 45 inches. The rectangular chandelier best proportioned to this table would be 27 inches wide and 45 inches long. 5. Consider that a stairwell has a perceived wall height of two stories and calculate the length of the chandelier accordingly. Two-story entries should be treated similarly. 6. Hang the chandelier so the bottom is no less than 30 inches from the table surface in a dining room and no less than 7 feet from the floor in a hallway or stairwell. These guidelines will affect the length of the piece, so adjust accordingly.




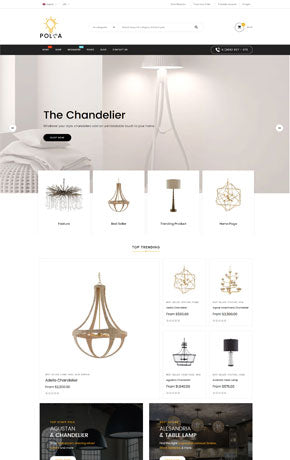

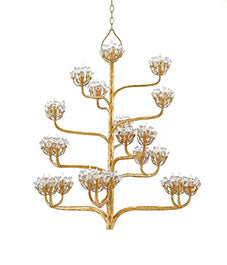
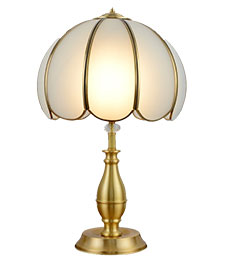
 English
English
